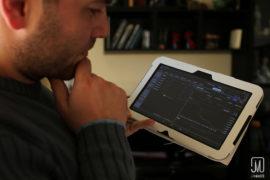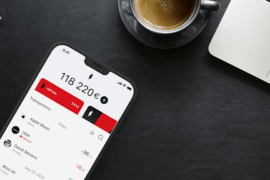
A few meters from Playa Mansa, Gala Tower building offers the right mix of design, functionality and comfort, to enjoy Punta del Este throughout the year.
The development offers two and three bedrooms apartments, garage in the basement and access to all types of recreation services in the common areas.
All apartments have excellent cross ventilation and natural lighting. The front balconies offer views of the Playa Mansa and terraces in the back side overlook the forest. All apartments have individual grills. The main circulation and service, with separate elevators and bearings in each case, offers differential entrance for each apartment.
All apartments have a bedroom suite with a whirlpool in the master bedroom.
Parking
*The project foresees garages for each unit, double garage looking for units type 01.
*Individual Storage Space in each, with natural wood cladding protected.
*Spacious and comfortable vehicle circulation.
*Ventilation and natural lighting.
Terminations – Walls and Ceilings
* Full enclosure outside the building in exposed concrete with waterproof finish.
Claim up to $26,000 per W2 Employee
- Billions of dollars in funding available
- Funds are available to U.S. Businesses NOW
- This is not a loan. These tax credits do not need to be repaid
Flats
*Ceramic interior and exterior floors
* Natural polished wooden base.
Kitchen:
* Exclusive kitchen furniture design, including under table and cupboards.
* Granite Countertops 20 mm thick
* Circular stainless steel pool and single-lever faucets.
* Glazed ceramic coating on the counter and level of the cupboard.
* Stainless steel cooktop and oven to be snapped mortise.
* High-capacity electric hot water tank.
* Washing basin in back-side balconies.
Bathrooms:
* Marble counter.
* Vanitory lacquered wood or melamine.
* Bathroom accessories, soap dishes, paper holder and hangers.
Carpentry:
* Internal doors with plate-polished natural wood finish.
* Closets with melamine, including drawers, hanging space and shelves.
Others:
* Fronts, buttons and sockets in electrical boxes.
* Provision of appliances terraced balcony.
* Safe deposit-box.
External openings and railings:
* Aluminum carpentry.
* Aluminum handrails.
* Double glazing in all the outisde openings.
Facilities:
* System of electric underfloor heating with individual thermostats in each room.
* Prewired for AA teams such as “split”.
* Centralization of multiple telephone lines and internal communication.
* Provision for the installation of Internet and cable TV.
* Sectorization of the water supply in each of the sanitary
* Fire Instalation; provision of fire hydrants and smoke detection systems in all the shields.
* Power Generator for lifts and emergency lighting.
Lifts:
* Four lifts, grouped into two nuclei of movement.
* Each core consists of a main elevator entrance to be one of service and dining, with direct access to the kitchens.
* Access from underground garages at all levels.
* Booths important dimensions to accommodate 7 / 8 people.
* Variable frequency system and collective controls down. Speed 105 m / min
* Automatic doors cabin and shields.
* Floor finished in granite and ceiling lighting.
Interior finished in stainless steel and mirrors.
Centralized Services:
* Reception service, access control and surveillance 24hs.
* Maid service. Rest room for staff.
Amenities:
* Spacious entrance lobby with lounges.
* Fitness Center.
* Sauna, relaxation room and whirlpool.
* Toilets and changing rooms.
* Multiple events room, toilets and office exclusive.
* Internet room
* Game Room for children
* 4000 m2 of landscaped areas.
* Swimming pool (20 x 4 mts.) And solarium. Showers and toilet.
* Three barbecues with ability to compose a single large multi-use space. Grills and kitchen equipment. Deck expansion of the park. Toilets and changing rooms.
* Tennis court
* Golf cages and putting green.
* Mini soccer field.



