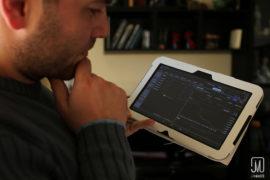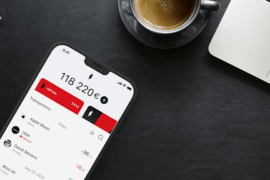
FLORIDA HOTEL/BISTRO/NIGHTCLUB CONVERSION JANUARY 2012
General info: The Hotel is a three star art Deco historical hotel. It was built in 1936 and has undergone several renovations since that time. The last renovation was performed in 2008. A detailed list of all items renovated is at the bottom of this summary. The hotel also passed a required 40 year Engineering, Structure, and Electrical inspection in 2007, with zero write ups. The Chief of Inspection for the City of
The latest appraisal was in Oct 14, 2011. The hotel was valued at 17,000,000.00 as a "going concern".. This was ordered by the bank for a re-fi of the hotel.
Location: The Hotel is located on
Hotel Layout: The hotel has three floors plus a basement and only half of the basement sq. footage counts for tax purposes. Therefore the county, for tax purposes, shows 2,304 sq. ft. less than what the building actually has. The basement is 4,608 sq Ft. The city of
Basement: The basement has 4,608 sq ft. It contains the kitchen, the lounge room, the executive offices, the laundry room, the boiler room, the air conditioning air handler units, a liquor storage room, a maintenance room and a storage room. It also has the two restrooms which are American Disabilities Act (ADA) compliant, restrooms for restaurant and hotel patrons. There is a grandfather waver for not having an elevator go to the basement and there is a waver also for not having a chair lift to the basement either. The hotel is historical and art deco designated hotel.
Rooms: There are 46 bedrooms with two of them being 600 sq. ft. ocean view suites. The first floor has 14 bedrooms, the second has 16, and the third has 16.
The first floor has one mini suite two singles and 11 double rooms.
The second floor has one full size suite and three mini suite’s plus 12 doubles. The third floor has one full suite three mini suites, plus 12 doubles.
The lobby has the front desk operation, the bar and lounge area, a liquor storage room, and dinning room.
Water Heaters and Water Pumps: There are 2 industrial water heaters, one for the restaurant and one for the hotel. They are interconnected in order to create redundancy in case one breaks down. The restaurant water heater is kept at 165 degrees; the hotel water heater is normally kept at 120 degrees to prevent any possibility of injury to guests. There is also a sewage water tank, with a pump to empty the water tank into the city sewage drain system. Additionally the hotel has a ¾ horse power pump and a 100 gallon water tank, located in the basement, to increase the water pressure throughout the hotel. This pump boosts the water pressure into all the rooms from 45 PSI to 100 PSI. Finally there is a hot water pump to keep the hot water circulating through the pipes on a continuous basis so that there is instant hot water in all rooms.
Alleys: The hotel owns 5 feet on either side of the hotel which are gated alley ways, where trash receptacles are maintained.
AAA Star Rating: The Cavalier is directly across the street from the Atlantic Ocean, providing the guests with immediate access to the beautiful beaches of
Restaurant: The hotel now has a restaurant and bar; both were built in 2003 / 2004 with grand openings in September of 2004. The restaurant offers a wide variety of fresh sea foods, and is called The Cavalier Crab Shack. The scheduled operating hours are normally from 09:00 am to 5:00am every day. It is open for breakfast during the high season. We offer room service as well. We close the restaurant and bar earlier in the “off season,” depending on business.
Claim up to $26,000 per W2 Employee
- Billions of dollars in funding available
- Funds are available to U.S. Businesses NOW
- This is not a loan. These tax credits do not need to be repaid
Restaurant seating: The restaurant is approved for 150 chairs. It has 61 chairs outside, 49 on the sidewalk area and 12 on the veranda; 37 chairs in the lobby; and 52 in the basement lounge. The lounge is used only for conferences or private parties. The hotel and restaurant has a full, four COP liquor license until 5 AM and has a live entertainment and music license as well. The restaurant is leased to Lotus Bistro and Lounge for $144,000 a year which includes triple net a year. The Restaurant and Hotel are owned by the same person. Separate records are kept for Tax purposes. The Restaurant is included with the hotel for selling purposes. Annual gross sales for the restaurant are around 1.8 million dollars.
Awnings: The new awnings are, 40 feet wide and 10 and one half feet long. Additional 10 feet x 14 feet Umbrellas are installed in order to cover 100% of the sidewalk area. A mist system with fans was installed under the awnings to keep the area cool on hot days. There are also 16 directional Lights installed under the awnings.
Rooms: The hotel has a total of 46 rooms. There are 32 rooms with double beds. Double rooms have two queen size beds each. There are 6 rooms with a single queen size bed. There are 2 luxurious double suites. Both double suites have sleeper sofas in the living room to enhance sleeping capacity. Finally there are 6 mini Suites. Mini Suites have no separate living room, but have many extra amenities as well as a King size bed. All rooms have walk-in closets, overhead fans, and electronic safes installed. The hotel has a new central air conditioning system with individual A/C dampers and thermostats. All rooms have ceramic tile floors and the hallways have new carpeting.
The double suites have separate living room and bedroom with two TV’s. One is a Plasma TV, and the other a regular 29 inch TV, and a refrigerator in the kitchenette area. All rooms in the hotel have a color TV with remote control, the hotel has direct TV, so it has over 200 channels to choose from, at half the monthly cost of cable TV. There are also irons, hairdryer, coffee maker, overhead fans, electronic safes, and individual central A/C thermostats in each room. All 6 mini suites as well as all the bedrooms in the third floor have a small refrigerator as well.
Property Taxes: Hotel property taxes are approximately $94,000. a year.
Parking: There are 4 spots in front of the hotel that belong to the hotel. Those are used for loading and unloading and for valet parking. There are meters across the street for one dollar per hour. There is a four story, public city parking garage behind the hotel and has 200 parking slots. It charges 14 dollars per 24 hour period. There is a 30 car parking lot, Lot 17 B, adjacent to the parking garage, also in the rear of the building near the alley. You can buy monthly parking permits for $53. Valet Parking, a contractor, charges us 20 dollars per day. We charge customers $26. Valet parking uses a parking lot that is 1 ½ blocks south of the hotel. They work 24 hours a day.
Entertainment: The Cavalier Hotel has a live entertainment license but does not have live entertainment at this time. It also has a music license and a full liquor license.
Bedroom Sq. Footage: The hotel has 46 rooms, which total approximately 12,000 Sq. Ft. of room space. This is composed of: 44 single rooms of approximately 244 Sq ft each, and 2 suites of approximately 583 each. There are approximately 19,000 Sq Feet total in the hotel.
Marketing: The hotel already has a contract with all internet based resellers of hotel rooms, and they account for almost 75% of sales. The remaining room sales come direct from the hotel’s web site, where no commissions are paid or they are booked by travel agents, or are walk-ins.
The high season is December through the end of May. The mid season is June through the end on August. The low season is September October and November.
Rates: The rates we charge vary with occupancy, expected occupancy, season, type of room, length of stay, and whether it is weekdays or weekends. They vary from $225 a night for a double room in high season, and when events are scheduled in MB, to $89 a night during low season. There are some in between rates also depending on the package sold. The double suites are $350 in high season and as low as $155 in low season.
Renovation
The hotel started a soft renovation in June 2007 which was finished on November 15th 2007. It includes:
Removing the old stucco from outside walls, but not the front of the hotel. Re-sealing the cracks on all the cinder blocks. The outside walls are cinder block with poured concrete inside the cinder blocks. A special sealant was applied to seal the cracks, thus preventing humidity from passing through the cinder block walls. Installed new stucco on outside walls.
Installed four new AC compressors and condenser units on the roof, and replaced the A/C lines to the air handlers located in the basement.
Installed two new air handlers in the basement. They are high efficiency 20 ton air handlers each. These new systems provide AC for the four hallways and all rooms.
Installed a new marble top bar in the dining and bar areas.
Installed a new additional 2 Ton AC unit for the Lobby, bringing the total for the lobby to 7 tons of AC capacity.
Installed a new salt water fish tank in lobby.
Removed all the stucco coverings on the inside of the outside walls of the hotel and installed new insulation and then a barrier and a wire mesh before installing new stucco.
Painted all interior doors and trim a new beige color to match the new hallway paint scheme.
Replaced the rear entry and exit door with a new metal door.
Replaced the old cast iron pipes and installed new PVC pipes for all bathrooms.
Installed wireless internet throughout the building.
Replaced numerous TV’s in the rooms with bigger, more modern units.
Hallway overhead light fixtures were replaced with new more efficient, light fixtures, which added brightness to the hallways.
Two new electric service lines for the Lobby were installed as well.
Resealed portions of the roof and then re-painted it with new water proof plastic paint.
Repaired and replaced some of the wood stairs and then resealed and refinished the stairs and landings.
Changed all shower heads to water saving heads,
All bedspreads were changed to a light green summer color.
Bathrooms:
In 2008 24 bathrooms were renovated. This includes remove and replace all the cast iron or galvanized pipes in the hotel with PVC pipes.
Remove all the bathroom walls, and bathroom floors. Install a new sound barrier inside the walls. Install Dura Rock throughout the bathroom, for moisture and water control, instead of drywall. Install new lighting fixtures and a water efficient toilet in each bathroom. Install new sinks, new fixtures for the showers and sinks. Install a new glass shower door in each shower. Install new 17×17 inch tile on all 4 walls in the bathroom all the way to the ceiling and on the floor. 24 of the 46 rooms already have the renovated bathrooms.
For more information please contact:
Ron McFarland
REM Enterprises
951-545-7629



