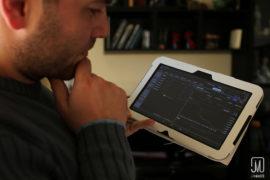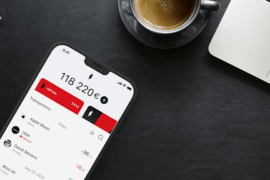
Single Family Home OR Vacation Property
Bedrooms: 6
Bathrooms: 6 Full, 1 Half
Claim up to $26,000 per W2 Employee
- Billions of dollars in funding available
- Funds are available to U.S. Businesses NOW
- This is not a loan. These tax credits do not need to be repaid
DESCRIPTION
Inlet Point Subdivision new construction 2nd row RAISED BEACH HOME on double-lot with pool and spectacular views of ocean, inlet and marsh. Contemporary interior furnishings and artwork.
INTERIOR FEATURES
- 2-story Great room 26′ x 15′
- Wet Bar
- Built in custom cabinets
- Gas fireplace
- Stainless Steel Wine Reserve/Cooler
- Panasonic 50″ Plasma TV and Home Theater Sound System with HDMI, DVD, CD Digital Video, Viera Link, i-Pod connectivity and wireless ready surround speakers
- Atrium doors to extensive decking
- Elevator
- Travertine floors
- Granite Countertops
- Casual Dining room 16’6 x 13’6
- Breakfast Bar
- Kitchen 22’8 x 13’6
- Built-in custom cabinets and pantry
- Granite countertops with 2 under-mount stainless steel sinks and garbage disposals
- GE Monogram stainless steel appliances
- Electric double-oven
- Gas cooktop
- 2 dishwashers
- Warming oven
- Microwave oven
- Work island (with sink and garbage disposal)
- Formal Dining room 17′ x 17′
- 2 laundry closets outfitted with Frigidaire Affinity front-load Washer & Dryer with iCare
- Master Suite #1 15’7 x 15’8
- Walk in Closet 6′ x 7′
- Jacuzzi bathtub
- Double Vanity
- Shower
- Semi-private 8′ x 14′ deck to 12′ x 16′ shared deck
- Master Suite #2 15’4 x 13/6
- Covered Deck 8′ x 14′
- His/Hers closets
- Garden tub
- Shower
- Bedroom Suite #3 11’6 x 13’6
- Double Closet
- Tub/shower
- Porch access
- Bedroom Suite #4 15′ x 17′
- Double closet
- Tub/shower
- Shared deck 8′ x 26′
- Bedroom Suite #5 16’2 x 13’6
- His/Her closets
- Tub/shower
- 8′ x 14′ semi-private deck to 12′ x 16′ shared deck
- Bedroom Suite #6 16’2 x 13’6
- Walk-in Closet 7’8 x 5′
- Tub/shower
- Shared deck 8′ x 26′
- “Smart System” Square D Multi-link structured Wiring System (for electrical protection and upgrades for audio, video, internet, security)
- Nutone Central Cleaning Vacuum System
- Carpet (bedrooms)
- Central HVAC
- 80 gallon hot water heater on each floor
- Open floor plan
- Split Bedroom plan
- Smoke Detectors
- Ceiling fans
EXTERIOR FEATURES
- Parking under house for 6 vehicles
- Additional public parking on south property line
- Pool on property
- Receptacle in place for outdoor Jacuzzi
- Deck
- Porch
- Patio
- Privacy fence
- Automated Sprinkler System with exclusive well
- Public beach access across street
- Under house storage room 14′ x 10′
- Utilities: Electricity, Water Public,Sewer, Cable TV, Telephone, Underground utilities
- Wood Frame
- Hardiplank siding



